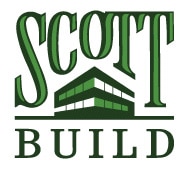
To all our clients, contractors, and industry partners we've had the privilege and pleasure of serving for the past 26-years,
Thank You!
We are looking forward to a new chapter in life, and part of that journey includes the close of Scott Build. Rick will continue working in the industry as a construction project management consultant. Feel free to reach out to him if you have a need 763-684-0000 and he will be happy to discuss your project.
We wish you health, happiness, and success,
Rick, Jean & Mandy
The Scott Build Family